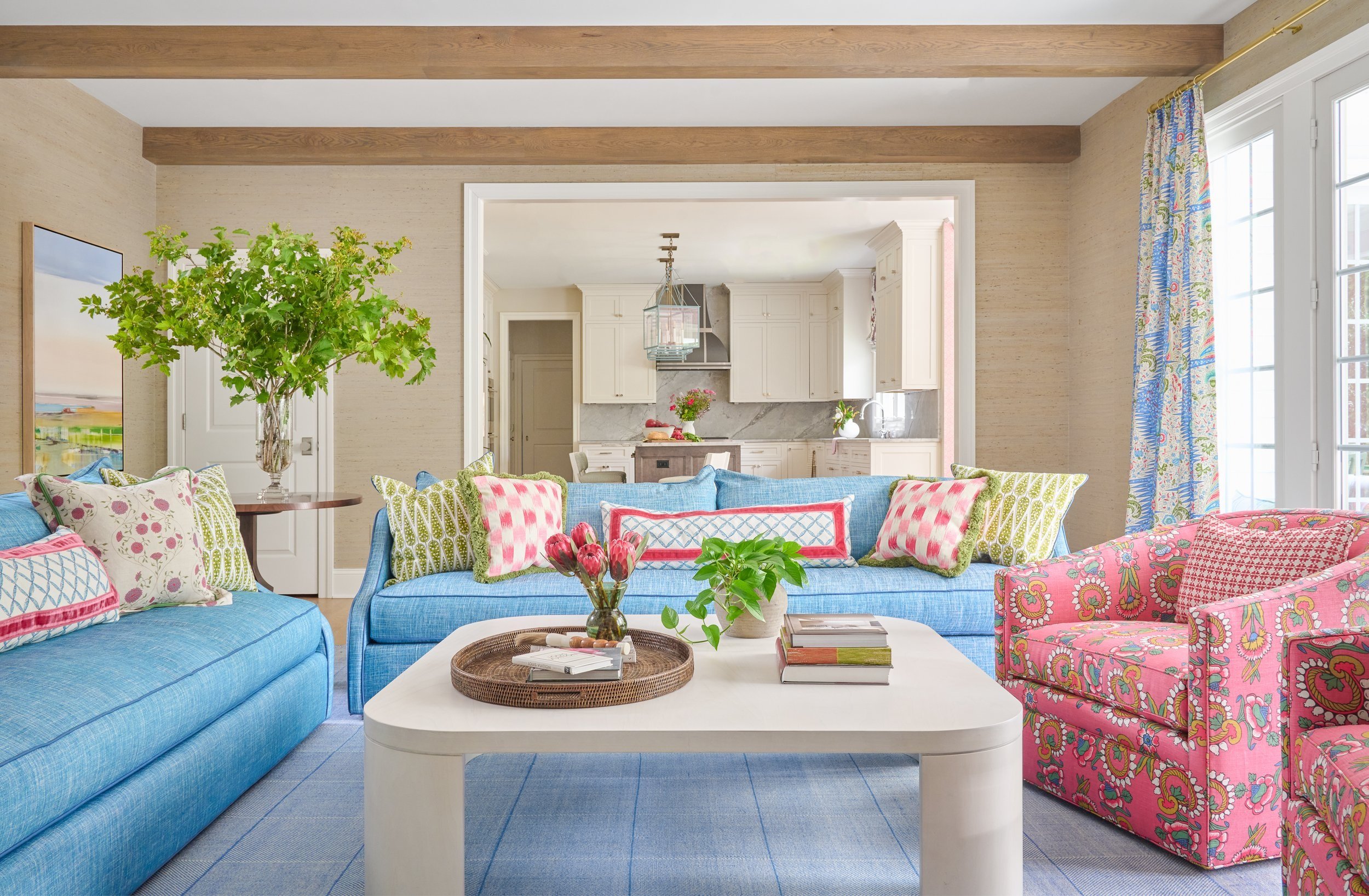Color Me Happy
The entryway adjoins a beautiful dining room wrapped in a custom mural
VIBRANT + SOPHISICATED
Having moved from Washington State, this power couple wanted space, color, and a sense of fun in their new home.
With a global travel schedule that rivals an airline pilot, it was important to create a home that not only reflects their love of color and pattern, but one that felt connected and cohesive. “I wanted to walk in the door and just feel happy.” Mission accomplished!
Adding blockprint fabric on the outbacks of the chairs adds a touch of whimsy
The butlers pantry connects the dining room with the kitchen
An expansive kitchen and eat-in area with plenty of pink!
A sunny eating area that overlooks the pool and patio.
Inspired by the client’s southern roots, I wanted to ensure a sense of graciousness and elegance, along with practicality and comfort.
Otis and Emma, their beloved Aussiedoodle and Bernadoodle dogs, were factored in with the durability of fabrics, and their impressive art collection was carefully considered.
The family room connects the kitchen with the formal living room, and this is the central gathering spot. With French doors that open up to a covered patio, this space is layered with pattern and color.
Formal living room
As frequent entertainers, it was important to have a sophisticated and elegant space to serve a cocktail before moving into the rest of the home. Their formal living room encompasses a bit of Asian influence, along with a strong sense of tradition and timelessness.
Kristina and her client met at the High Point furniture market in North Carolina to ensure in person that some of the seated pieces were comfortable. The elegant curve of the sofa had a detailed banding applied, and the area rug was custom designed to pull all the colors together.
A powder room and mudroom with plenty of space and style
A calm and collected primary bedroom
A calm (yet collected) primary bedroom was designed with a nod toward the Firmdale Hotels, a favorite of the client.
With a special affinity for London, our clients wanted to create a sanctuary with a British sensibility. The Nasturtium floral pattern was chosen for the custom headboard, with roman shades designed by artist Wayne Pate. Deep blue grasscloth wraps the walls, and a plush wool floor covering provides additional texture.
The adjoining sitting room and primary bathroom are each their own oasis.
Overscaled, pink peony (vinyl) wallpaper covers the walls under the soffit, and a decorative artist continued the pattern up and around to the ceiling. A cozy sofa is flanked by built-ins, with books within easy reach.
Fireplace and refreshing pool
So much of the appeal of this home is the outdoor spaces, with an immediate sense of ‘vacation’ that clicks into gear. The covered patio offers breezy shade, overlooking a refreshing pool and outdoor fireplace. A welcoming respite for all.










