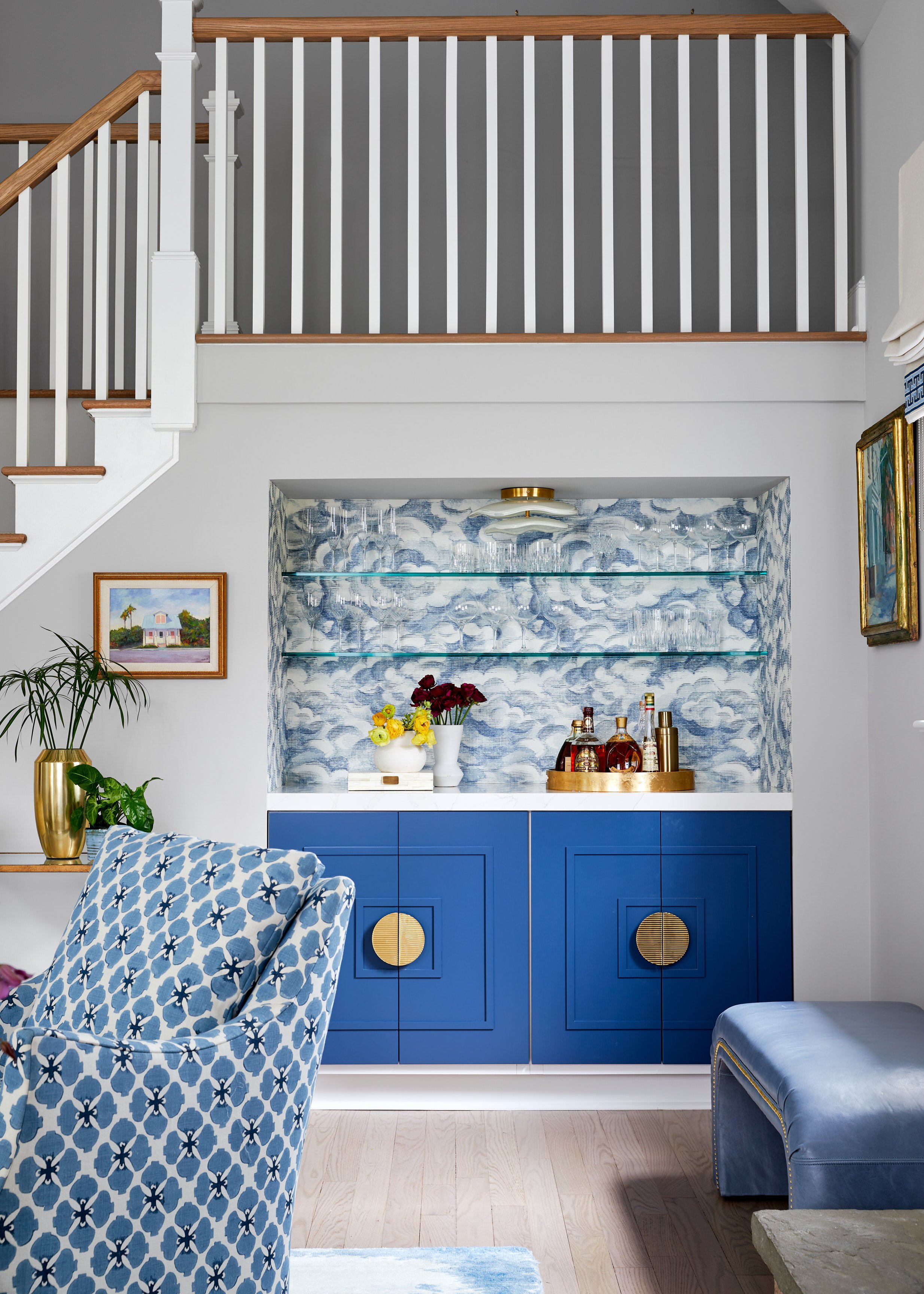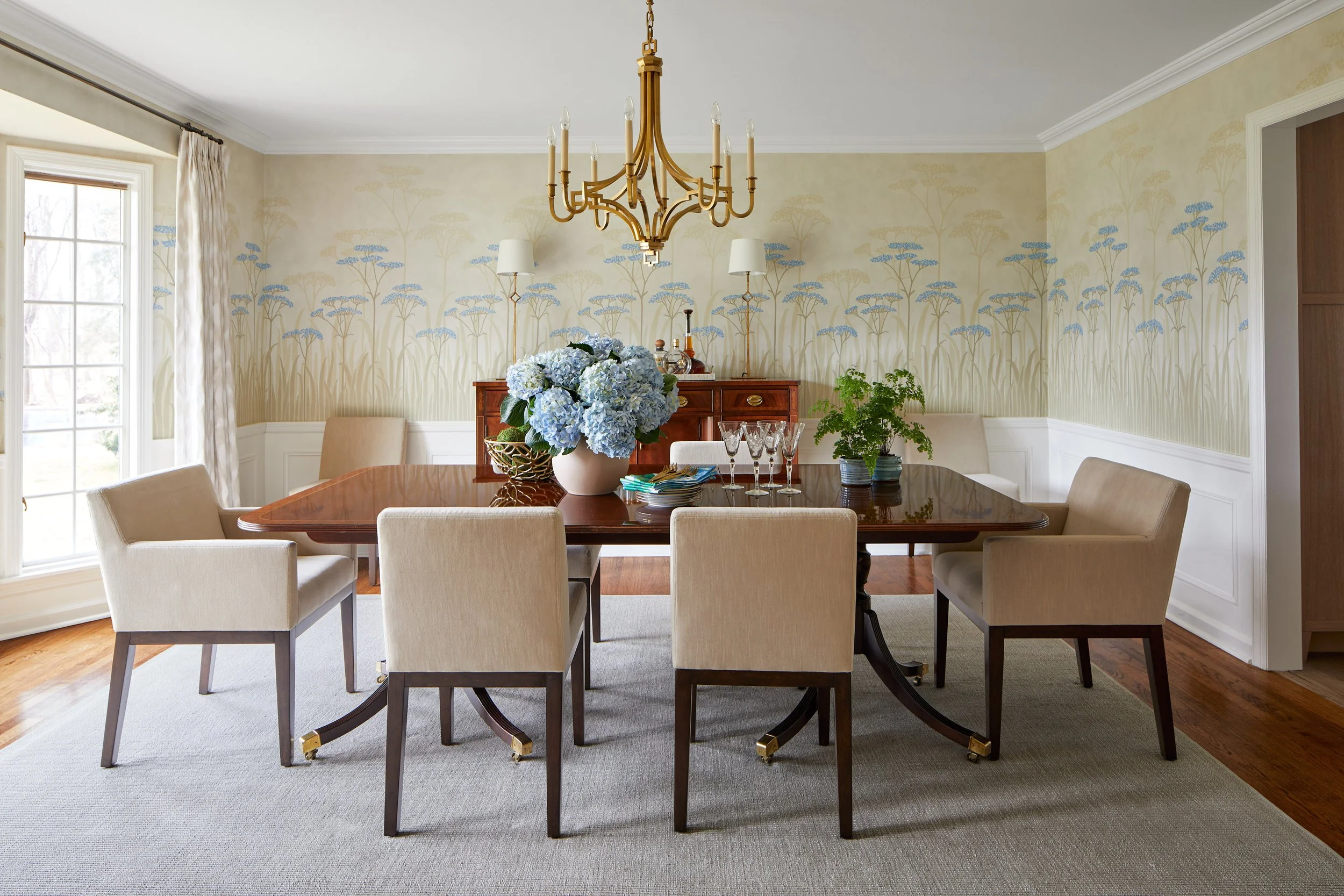Let The Sunshine In
Bright + balanced
Our clients’ home had originally been designed to resemble the Stein Erickson ski lodge in Deer Valley, Utah – a style that suited them for over two decades.
But when the pandemic hit and they found themselves spending more time at home, the space began to feel dark and dated.
The homeowner reached out because she wanted someone to “push her to do something she wouldn’t do” and for the room to look “custom and special.” We believe those are two of the primary jobs of an interior designer, and we pride ourselves on representing our clients’ tastes while also introducing them to design choices they might not have come to on their own but that speak to their needs and style.
This project primarily tackled the kitchen and great room with a light refresh to the adjacent dining room for continuity.
The spaces needed to feel coherent, which meant all the dark trim, flooring, cabinetry, wood beams and heavy furniture from the previous design had to go. In their place went fresh white trim, a lighter stain on the existing wood floors, and all new light cabinetry.
In the kitchen, new Caesarstone countertops and Pietra Cardoza backsplash were installed and cabinets were finished off with brushed brass hardware.
Pendant lighting over the island uses clear glass cones to keep the space visually open. Originally a perch for potted plants, the window ledge was fitted with a custom bench cushion and upholstered in the same fabric as the kitchen table chairs, providing more usability and seating.
Double height drapery panels and roman shades were fabricated from Belgian linen with a geometric border tape for definition. The original stone fireplace needed to stay in place, but with the removal of the wooden beams and trim, it helps to ground and balance the new, light and airy furniture pieces. Above it all hangs a simple, curved brass chandelier for elegance and ambiance.
The great room’s original wet bar was hidden behind double doors and had been relegated to a storage space.
We opened it up, removed the doors and made it a stylish centerpiece with floating glass shelving, custom milled art-deco inspired cabinetry and ethereal cloud wallpaper by French designer, Pierre Frey. A milk glass floral fixture completes the space and provides focused lighting for whomever is playing bartender.
Finally, in the dining room we gave the room a light refresh to blend in with the overhauled spaces.
This included staining the hardwood floors to match the rest of the house and installing wallpaper by Little Greene, a British paint and wallpaper company well known for their sustainable manufacturing and historically rooted motifs. This mural design depicts silhouetted stems and flowerheads of yarrow, original found in a border design at Felbrigg Hall in Norfolk, England.
Their new space makes our clients feel more inclined to entertain and even just to enjoy the space for themselves. While every choice may not have been something they would have done on their own, it’s something that feels just right for them.





